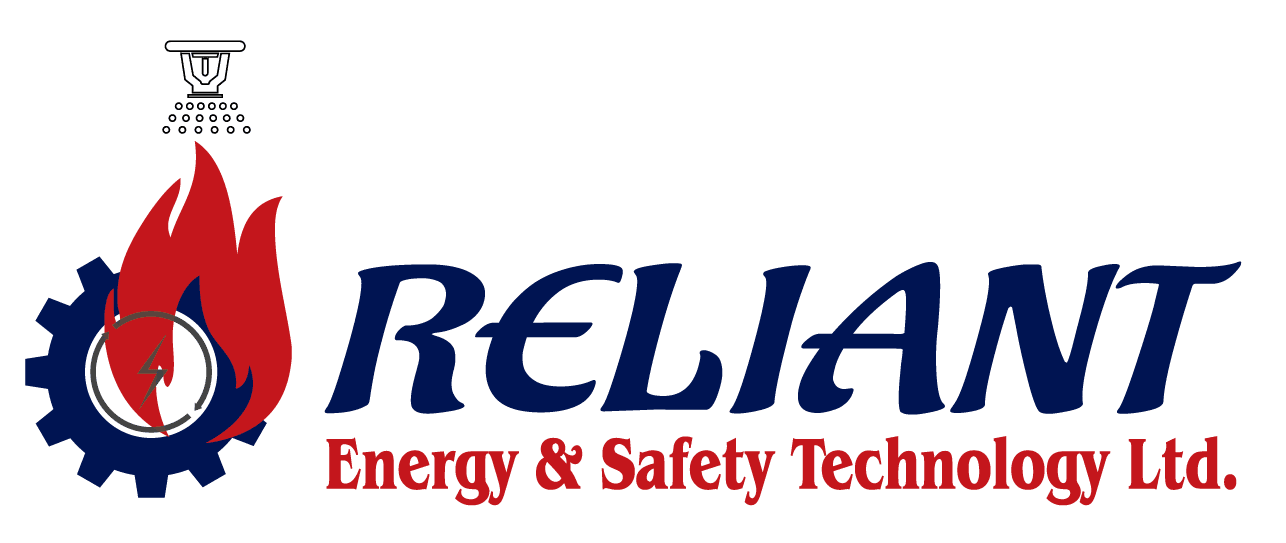Consultancy and design drawing of fire safety involves the assessment and planning of fire safety measures for buildings and other structures. This process typically involves the collaboration of fire safety consultants and design drawing professionals, we work together to ensure that fire safety requirements are met in the design of a building or structure.
We are responsible for conducting risk assessments, identifying potential hazards, and providing recommendations for fire prevention, protection, and evacuation. They may also advise on the installation of fire alarms, sprinkler systems, and other fire safety equipment.
We (Design drawing professionals), on the other hand, are responsible for creating visual representations of the fire safety measures recommended by the consultants. These drawings may include detailed floor plans, diagrams, and schematics of fire protection systems, evacuation routes, and other fire safety features.

Together (Reliant Energy & Safety Technology Ltd.), Team fire safety consultants and design drawing professionals ensure that buildings and other structures are designed with the highest level of fire safety in mind. This can help to prevent fires from occurring, minimize damage in the event of a fire, and provide a safe means of escape for occupants.
